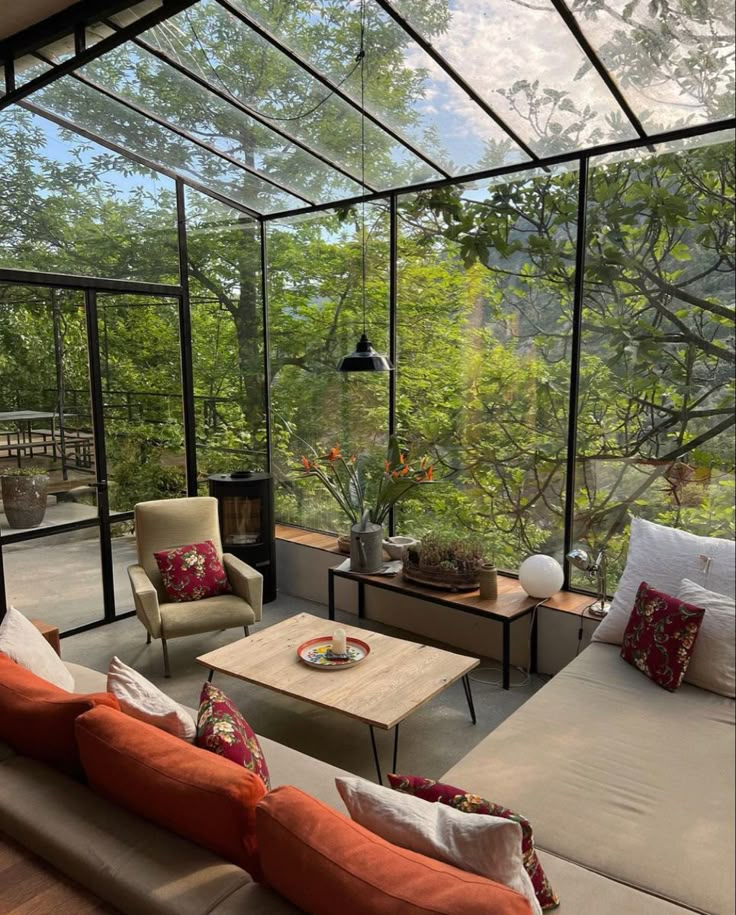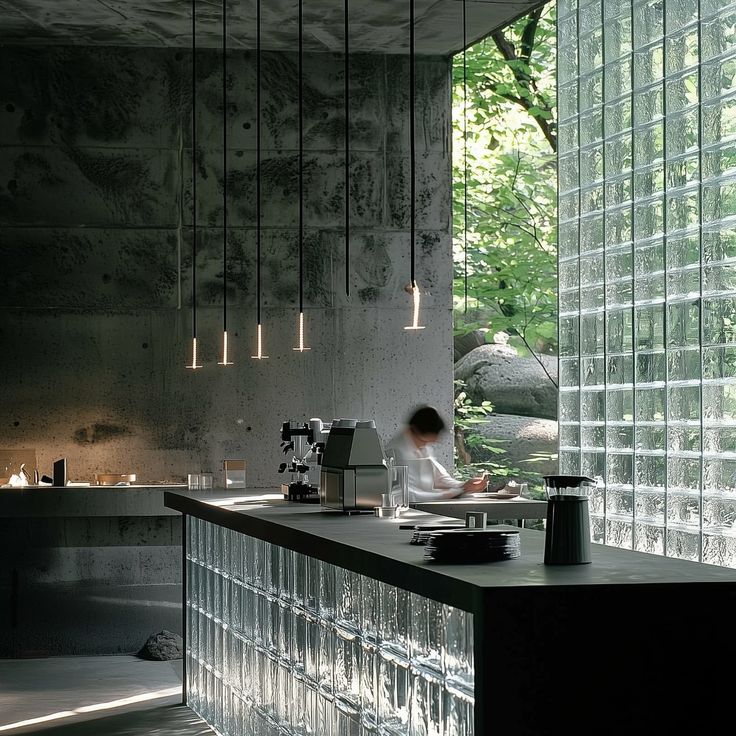Balancing daylighting and insulation in glass house architectural design, Zhuhai glass brick custom processing factory
Release time:
Jul 22,2025
Glass house designs emphasize maximum natural light and the integration of natural landscapes, often used in sunrooms, guesthouses, and landscape villas.

They commonly use Low-E double-glazed tempered glass for the facade and roof structure, effectively solving problems such as heat insulation, sun shading, and UV protection, while maintaining visual transparency.

The structure often uses aluminum alloy and steel structural frames to enhance strength, and is equipped with electric sunshades and ventilation systems to enhance living comfort. Glass houses represent a modern pursuit of the integration of natural living and architectural aesthetics.
#GlassHouseDesign #SunroomArchitecture #LightInsulationGlass
Related News
Share to
Fill in your requirements
Copyright © 2024 China Guangdong Haibo Safety glass Technology Co., Ltd
COOKIES
Our website uses cookies and similar technologies to personalize the advertising shown to you and to help you get the best experience on our website. For more information, see our Privacy & Cookie Policy
COOKIES
Our website uses cookies and similar technologies to personalize the advertising shown to you and to help you get the best experience on our website. For more information, see our Privacy & Cookie Policy
These cookies are necessary for basic functions such as payment. Standard cookies cannot be turned off and do not store any of your information.
These cookies collect information, such as how many people are using our site or which pages are popular, to help us improve the customer experience. Turning these cookies off will mean we can't collect information to improve your experience.
These cookies enable the website to provide enhanced functionality and personalization. They may be set by us or by third-party providers whose services we have added to our pages. If you do not allow these cookies, some or all of these services may not function properly.
These cookies help us understand what you are interested in so that we can show you relevant advertising on other websites. Turning these cookies off will mean we are unable to show you any personalized advertising.








